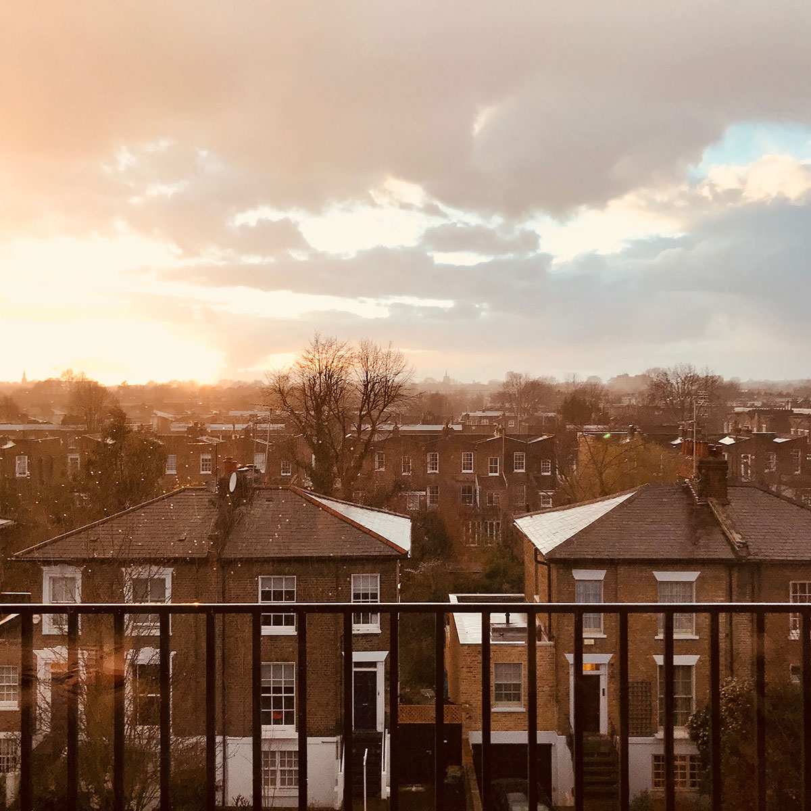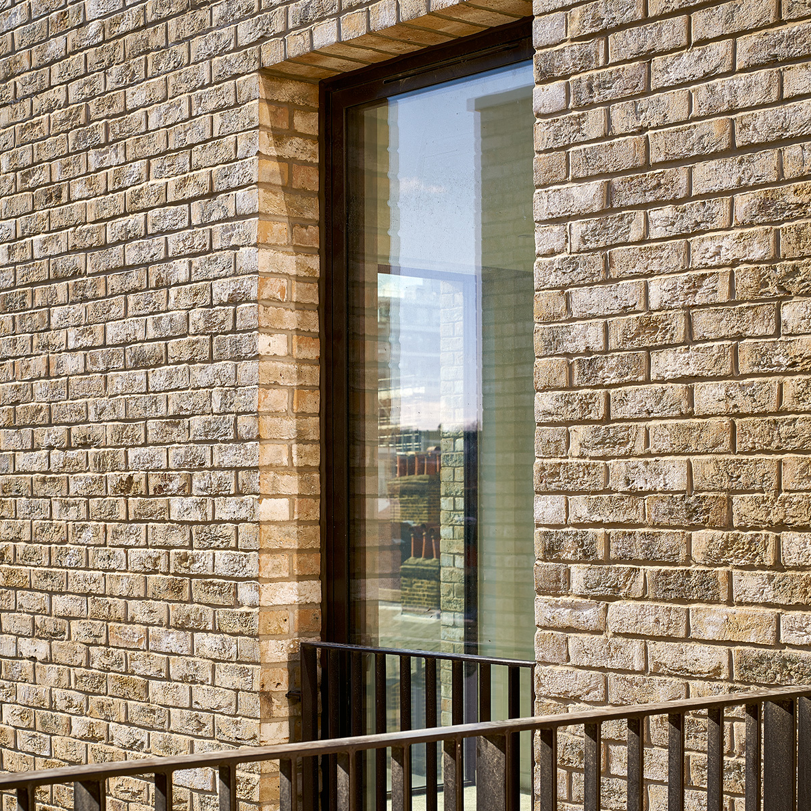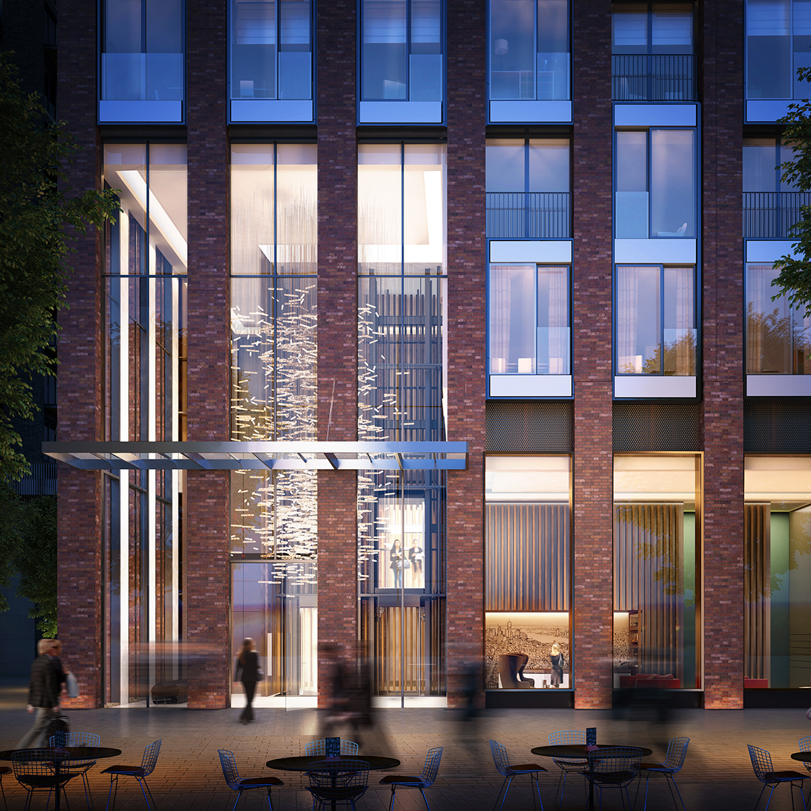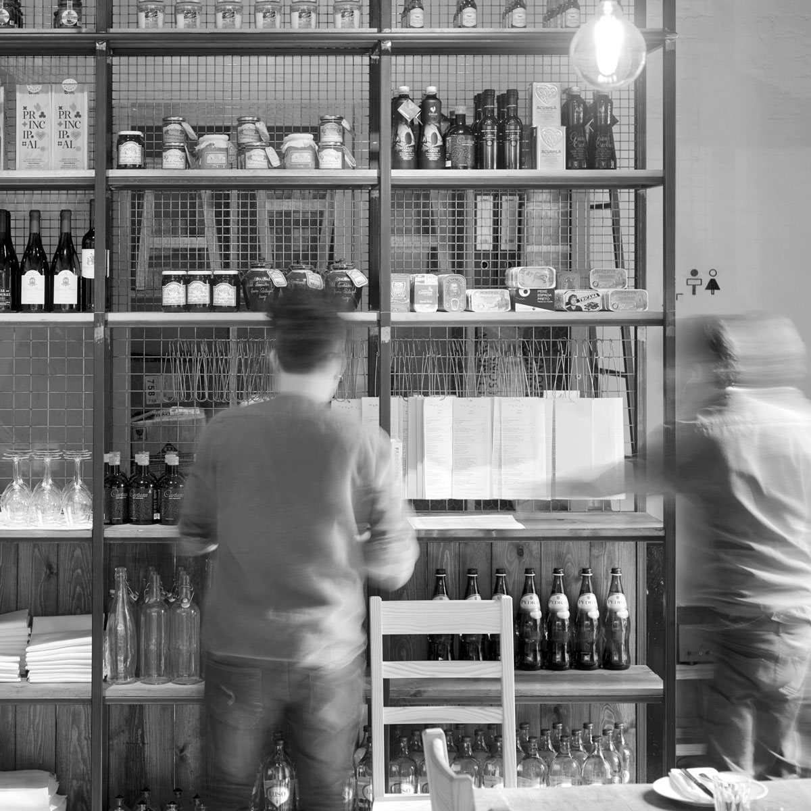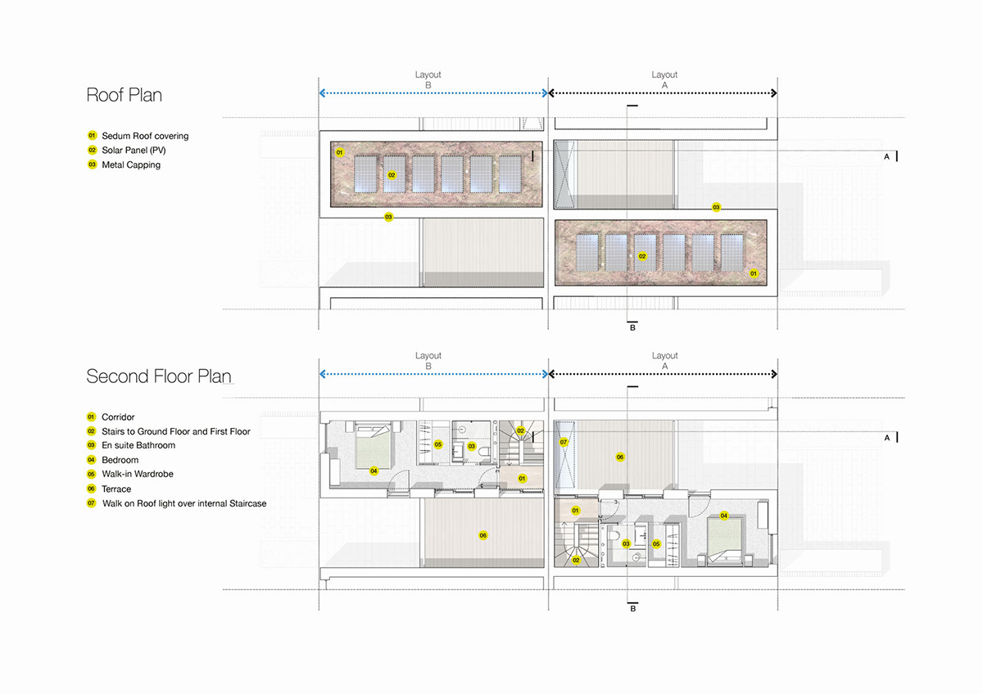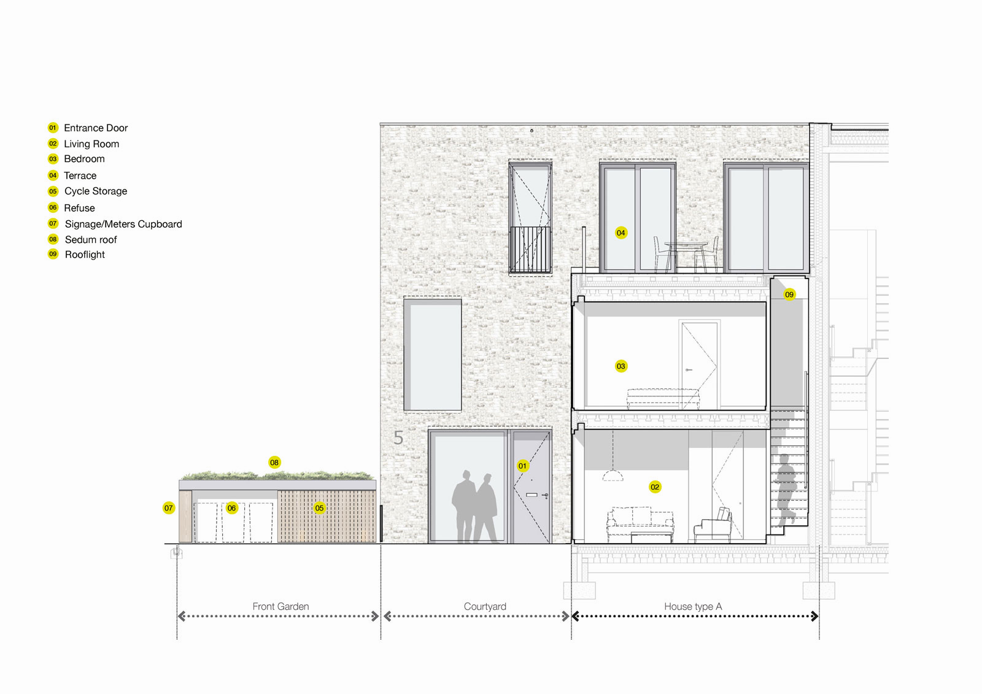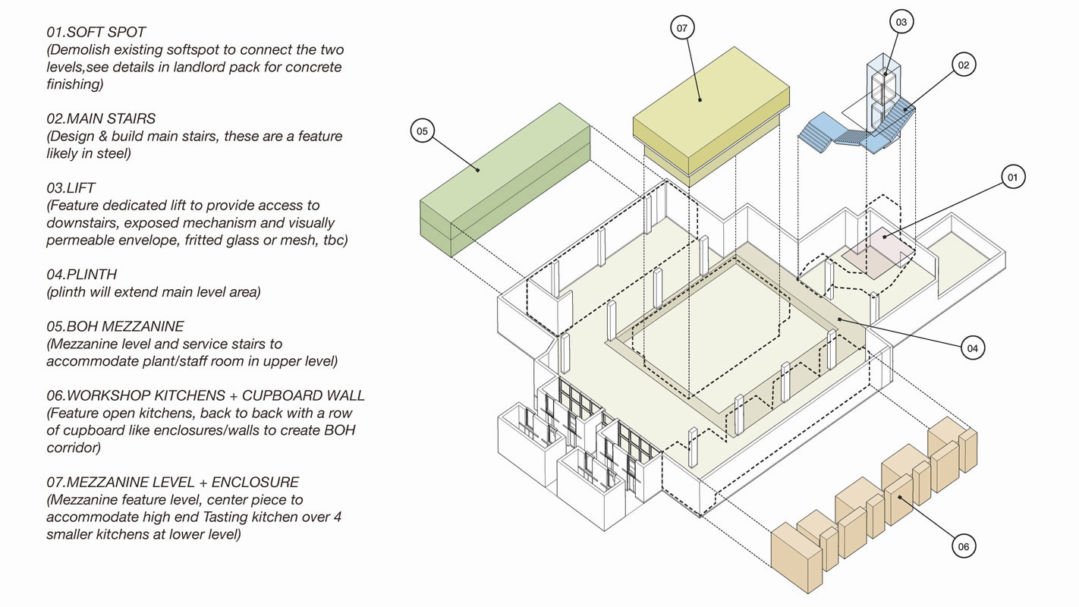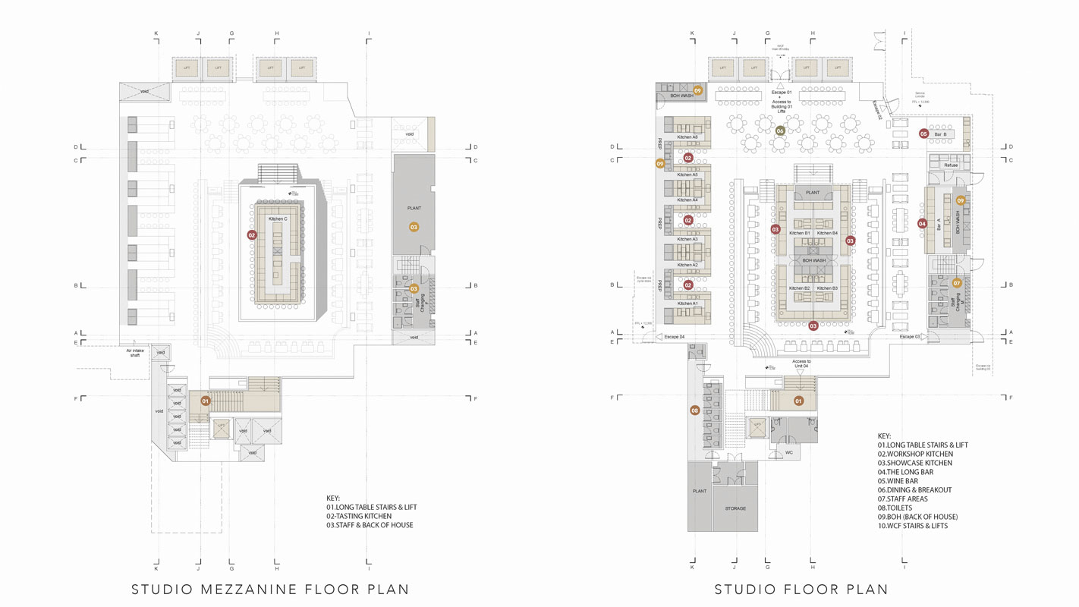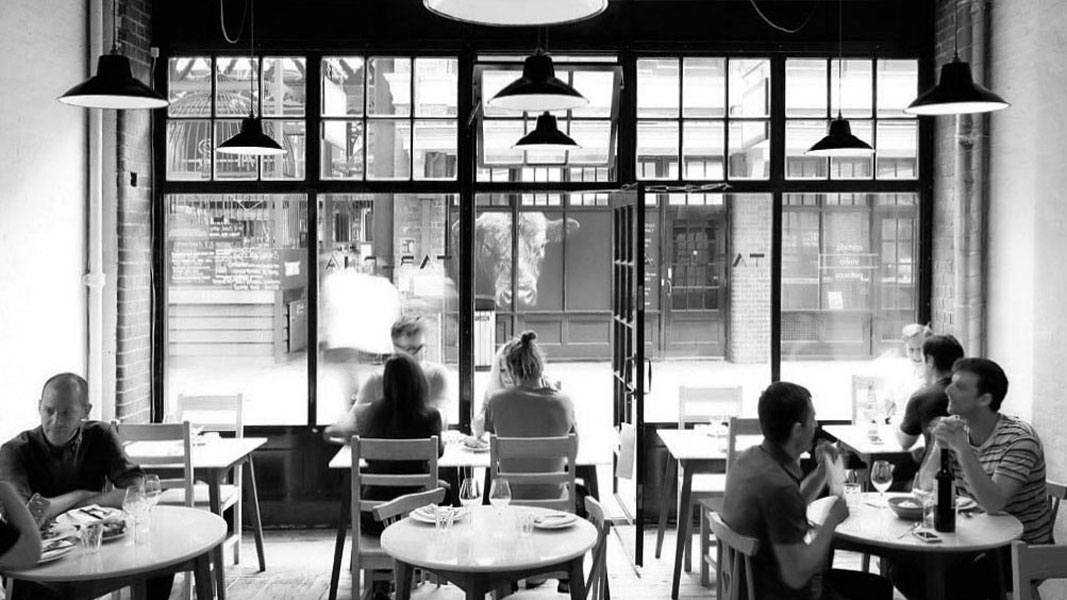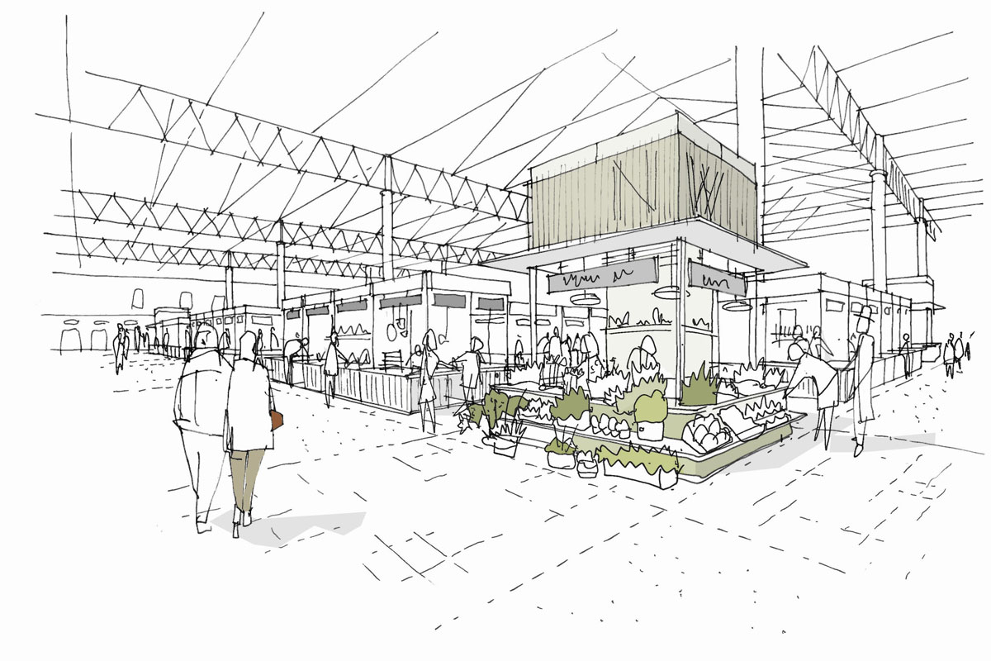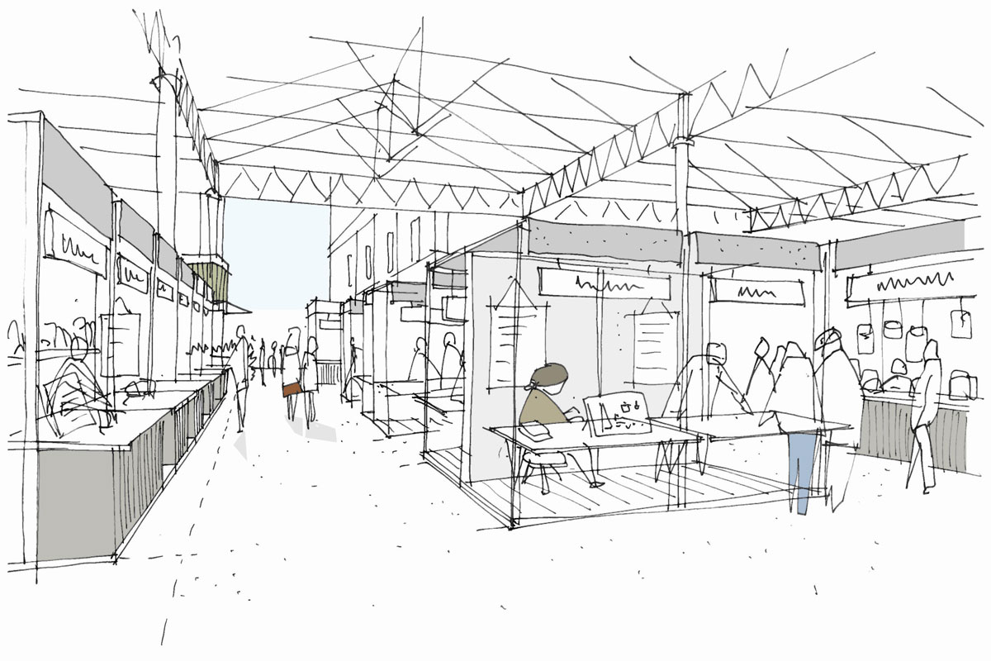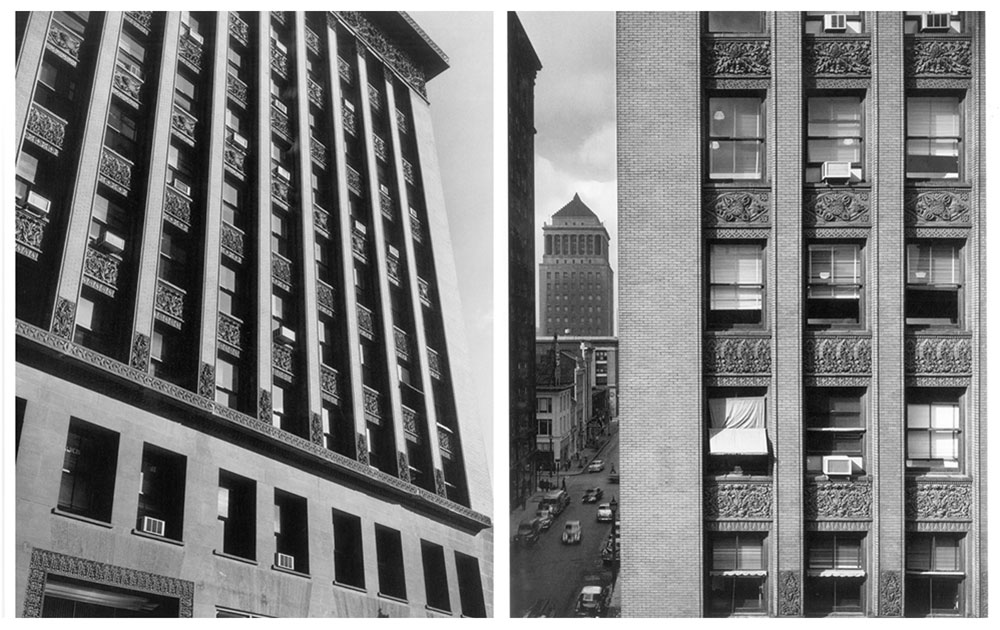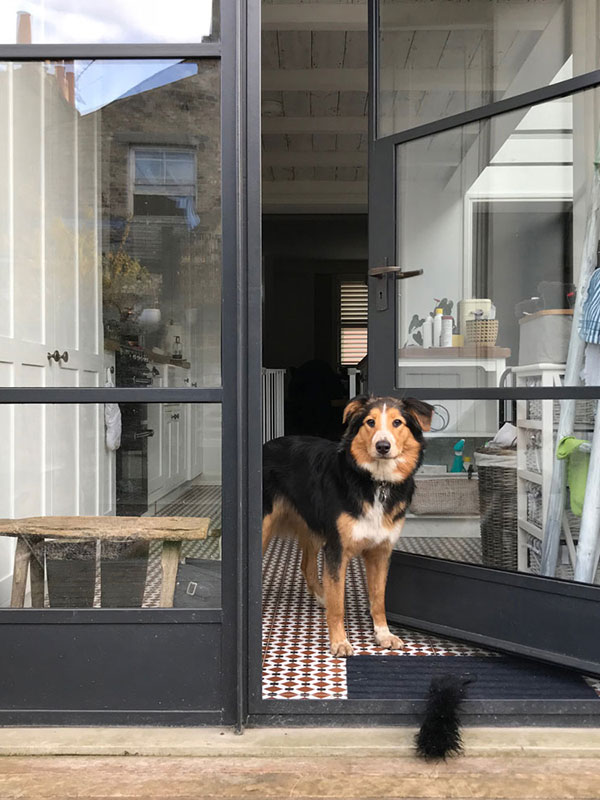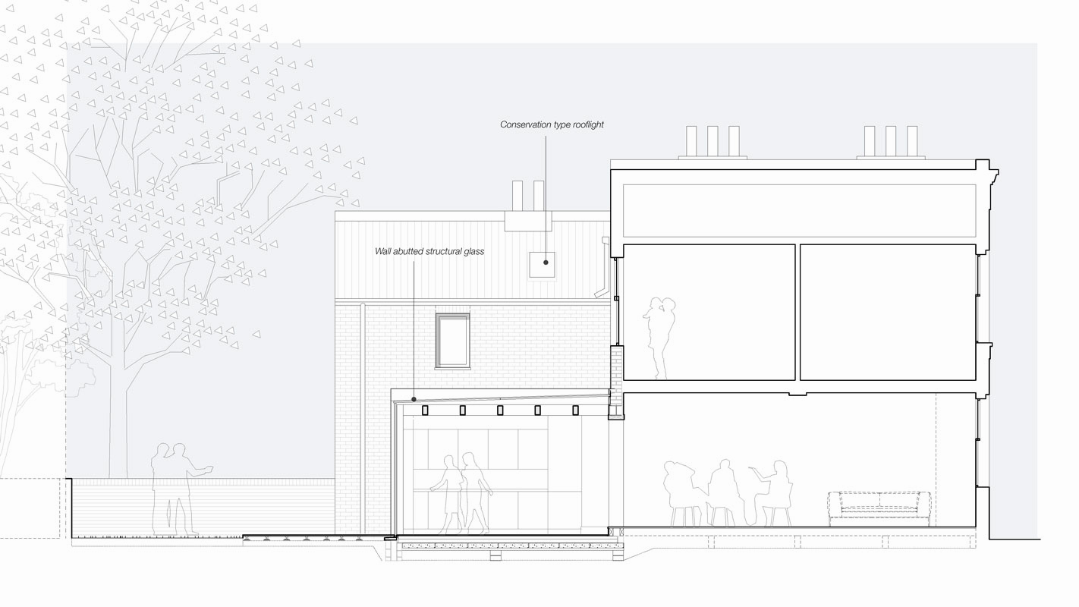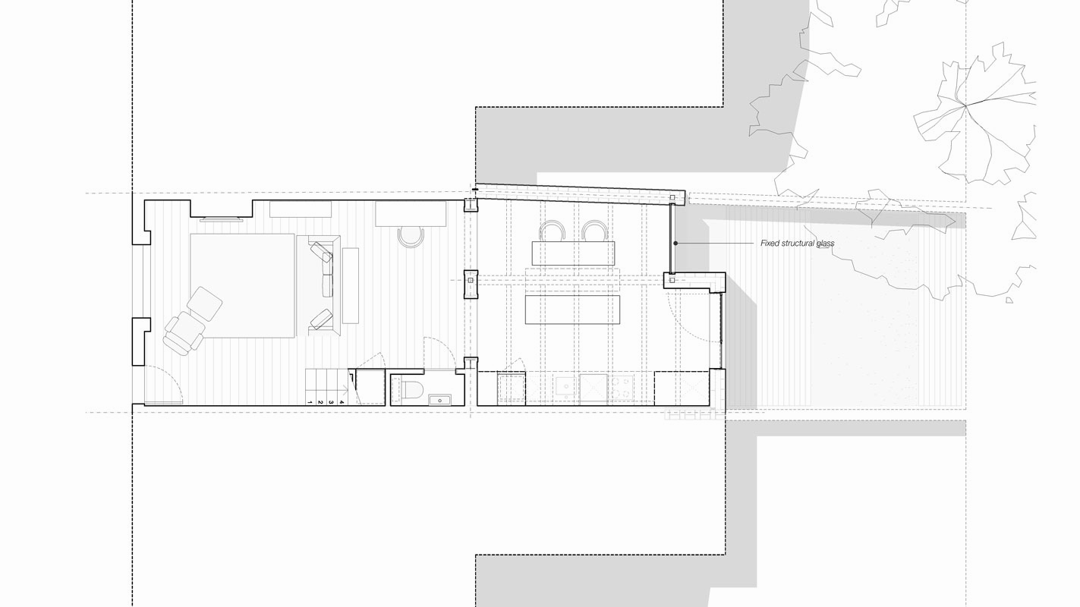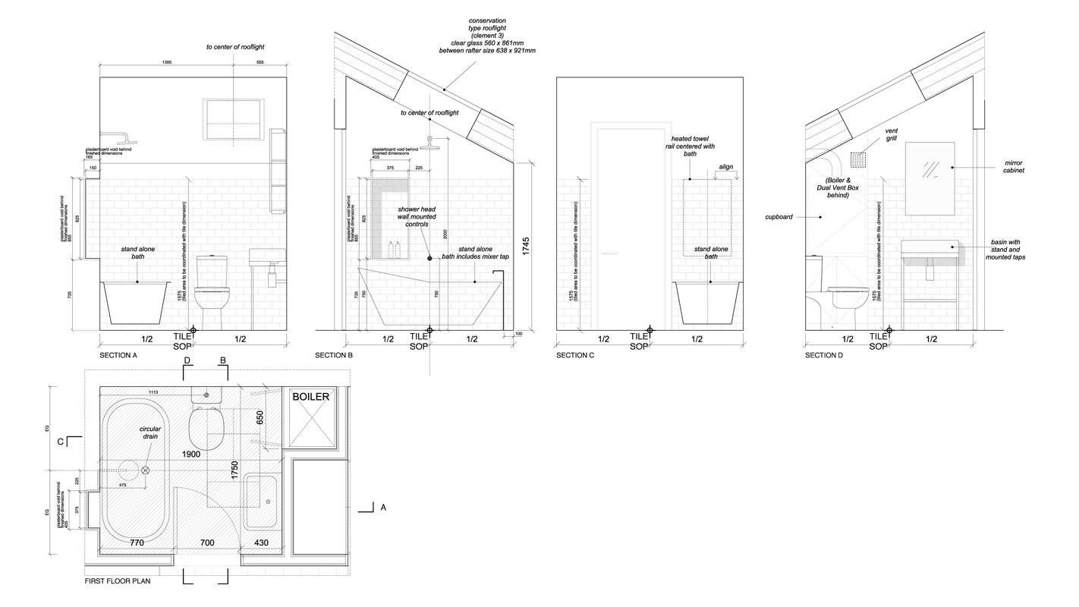WORK WITH LIKE-MINDED
Pencilmen Architects is a practice focused on delivering buildings and spaces to people who believe good design truly adds value. As a studio, we strive to actively contribute to the success of everyone we work with.
We love clients with an interesting brief and a vision.
We are always looking for talented architects. If you are interested in working with us read more at…
Signal Townhouses
Greenwich, London
Modern Terrace Housing
Type: Residential
Floor Area: 2,576 m2
Year: 2017
Client: U+I
Located in close proximity to Greenwich town center, the row of three bedroom houses makes the most out of brownfield land. Whilst at Allford Hall Monaghan Morris, Pencilmen Architects founder Joao Guedes led the project from inception through completion in February 2018.

The scheme occupies brownfield land that forms part of the Greenwich Peninsula Local Development Plan, where it is proposed to evolve this area into a new high quality urban quarter.
The scale of the immediate surroundings is changing, with larger developments being introduced on adjacent sites to the North, where new building heights vary between 7 to 16 storeys. South of the site is predominantly residential, comprising of two and three storey terrace buildings from pre 1900’s.
The client aspiration was to create a modern and attractive residential scheme that would mark the transition of density and scale. The solution should enhance the existing townscape, provide an arrangement of spaces designed to maximize benefits of daylight and sunlight, and incorporate an enjoyable public realm that encourages community engagement and interaction.

These are three storey family units with rooms arranged surrounding a courtyard, providing high levels of privacy and ensuring that there are no north facing or single aspect units.
A typical house accommodates kitchen and living areas at ground floor, two bedrooms with a shared bathroom at first floor and en suite bedroom with generous terrace at second floor.
In addition to the courtyard, shared, landscaped gardens are also available at ground level.
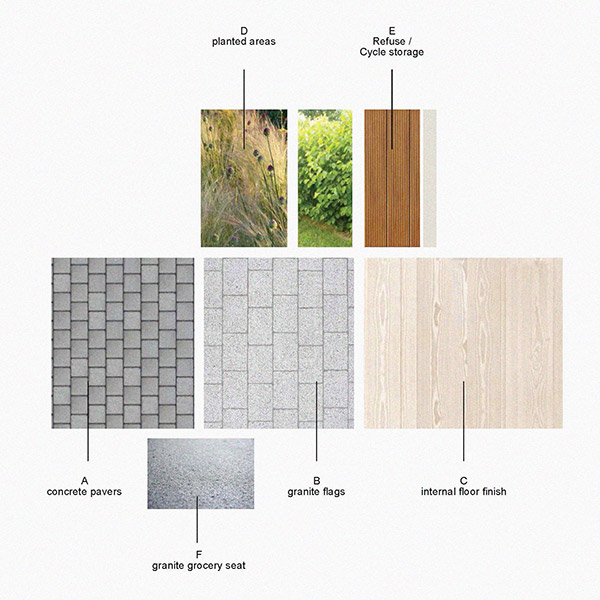

(Project Team)
Architect Allford Hall Monaghan Morris, Planning Consultant Nathaniel Lichfield & Partners ; Landscape Architect East + Plan-it ; Structural Engineer Walsh Group ; Services & Sustainability XCO2 Energy ; Environmental Consultant Merebrook Consulting ; Rights of Light GL Hearn ; Photography Timothy Soar
The Long Table
Islington, London
Multiconcept
dining space
Type: Hospitality Interiors
Floor Area: 1,547 m2
Value: £4.5M
Year : on-going (RIBA stage 03)
Client: Long Table Productions
Pencilmen Architects are designing a large fit out within one of Derwent London most prominent buildings, the White Collar Factory. The space will host a variety of food concepts and is set to be one of the hottest spots in the London scene.

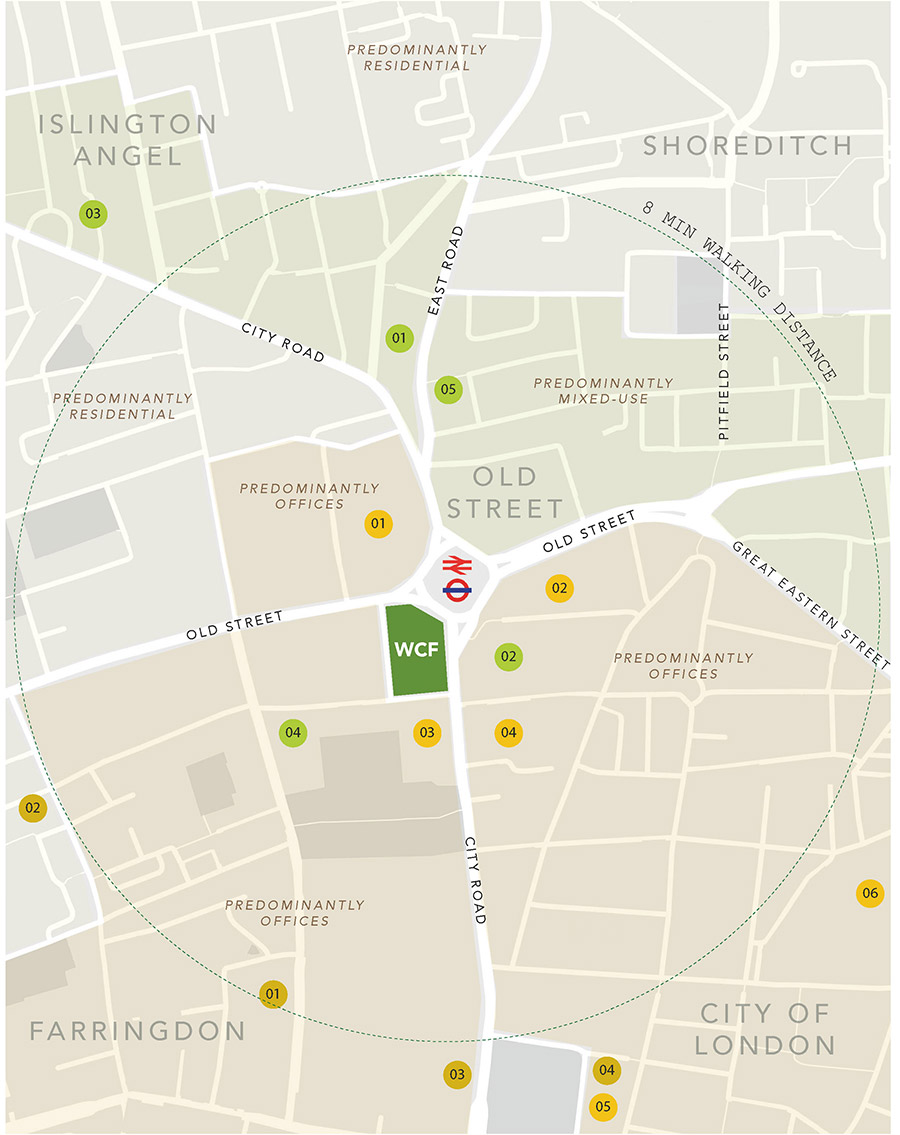
Located close to Old Street tube station, the site will provide high footfall and easy transport connections. The proposal will host over 450 seating capacity split between two levels, the basement studio space, and a ground floor unit with access to a generous terrace within the Old Street Yard courtyard.
The Long Table will house multiple food and beverage concepts to provide an all-day trading offer that enables customers to enjoy exceptional variety.
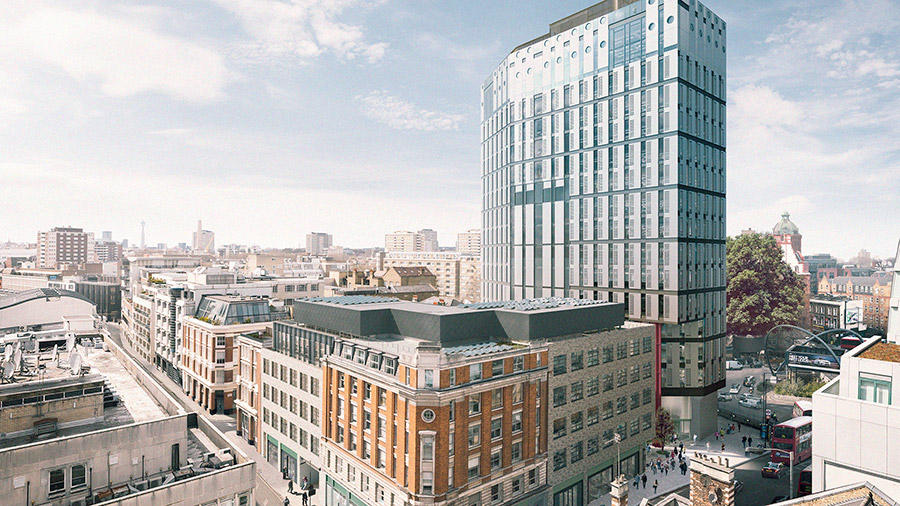
The White Collar Factory by AHMM
The general public will access the Long Table via the main entrance off Featherstone Street. A secondary point of access, exclusive to White Collar Factory tenants, is also available directly from within the main building. Vertical circulation will be achieved using dedicated lifts and stairs from within our reception area.


At the reception bar and terrace, customers can enjoy early morning coffee, a healthy choice of breakfast and lunch, available to grab & go or to consume on-site, as well as pre-dinner aperitivo in the evenings.
Downstairs, the Studio space is the main room, it will house eleven kitchen concepts, bar areas and a wide range of dining spaces.


(Project Team)
Project Manager Jackson Coles ; Services Engineer Lehding ; Structural Engineer HTS ; Brand Identity / Graphic Bureau VA
Taberna do Mercado
Shoreditch, London
Portuguese eatery in East London
Type: Hospitality Interiors
Floor Area: 107 m2
Value: £350K
Year: 2015
Client: Portuguese concepts
Prior to founding Pencilmen Architects, Joao Guedes designed Taberna do Mercado to host the solo project of the Chef Nuno Mendes. The space sits within a listed building inside Old Spitalfields Market, London.

Opened by Nuno Mendes in May 2015, Taberna do Mercado attempts to capture and reinterpret Portuguese food and flavours whilst championing specially sourced Portuguese ingredients.
The brief was simple, to create an ambience inspired by the traditional Portuguese tavern whilst promoting Portugal as a brand.
Beyond the cooking, cork tiles clad the bar, marble table tops were shipped from Lisbon to be fitted by a joiner in London, accessories such as the outdoor blankets and candle holders are products from the homeland. The result is a modest and comfortable environment with carefully considered lighting to retain the utilitarian character of the listed building. Unpretentious in its own right, the space is the backdrop for the the real star. Food and wine.
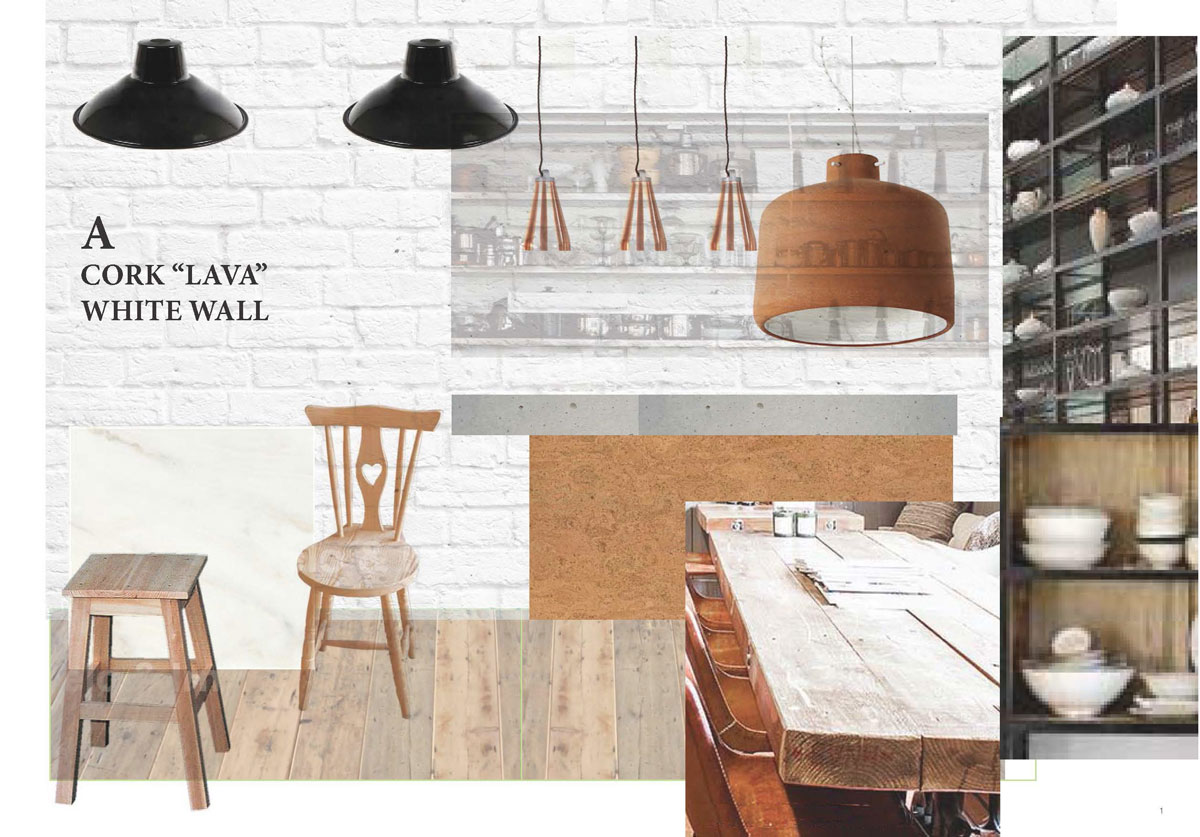
(Project Team)
Main Contractor David Sheard LTD ; Brand Identity / Graphic Bibliotheque ; Lighting Consultant Matt Jones ; Joinery Andrew Maker ;
Old Spitalfields Market
Shoreditch, London
Market Place Revisited
Type: Retail
Site Area: circa 3,000 m2
Value: (undisclosed)
Year: 2017
Client: ELO
OSM is the oldest active market place in London. We are thrilled to have partnered with ELO and produce a feasibility study for refurbishing the iconic market area. The bid was successful and ELO delivered the scheme for Tribeca Holdings with renowned architects Foster and Partners.


The iconic 19th century listed building has adapted throughout time and served many purposes, mostly related with trade of goods. Well known for its bustling market place program, flea markets and the trade of hand crafted goods, the place is much loved by the local community.
The proposal is to upgrade the main trading area, providing better facilities that can trade in all weather conditions. It would also improve the customer experience by adding comfort through heating, lighting, seating and servicing.

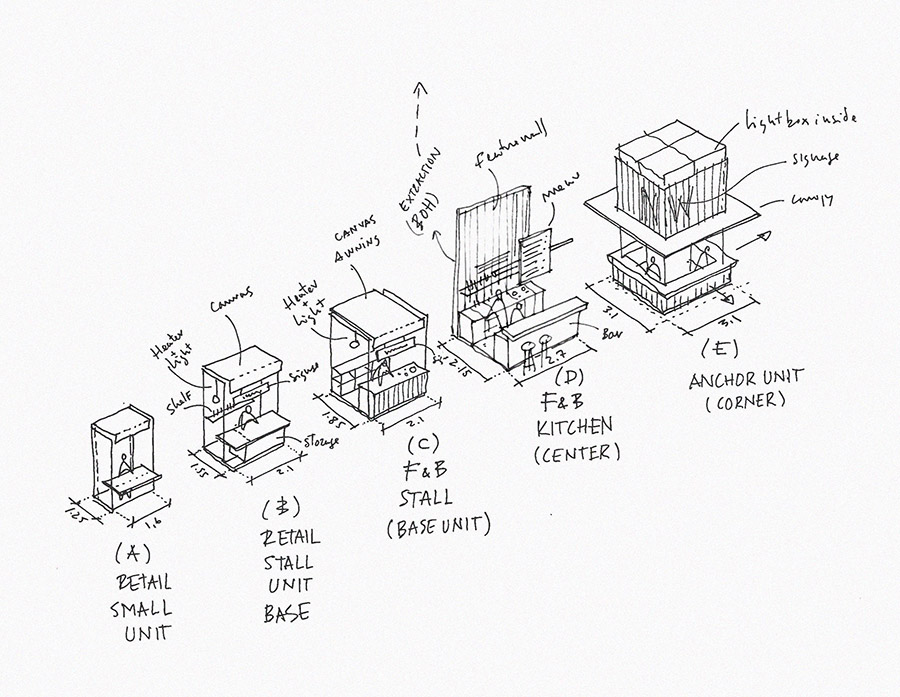
Having surveyed the market, it was understood that not every trader requires the same amount of space.
The new stalls would be available in a variety of sizes. The majority of units would be smaller, lighter and moveable to better suit the dynamic mix of seasonal traders. This would provide the space with the precious flexibility to operate additional events. The larger units would be fixed, permanent structures, housing all-year-round uses, these are the anchor units.
We created a layout to provide variety that relates to its surroundings, with anchor units positioned at the main entrances to enhance the sense of arrival, and a central cluster of larger units designed to host carefully curated F&B operators.
Capital Building
Battersea, London
River Front Living
Type: Residential
Floor Area: 22,822 m2
Dwellings: 147
Year: 2014
Client: Ballymore Group
Whilst at Allford Hall Monaghan Morris, Pencilmen Architects founder Joao Guedes worked on the Capital Building project playing a lead designer role from inception in 2009, through a successful planning application in 2011, up to the marketing launch in 2012.
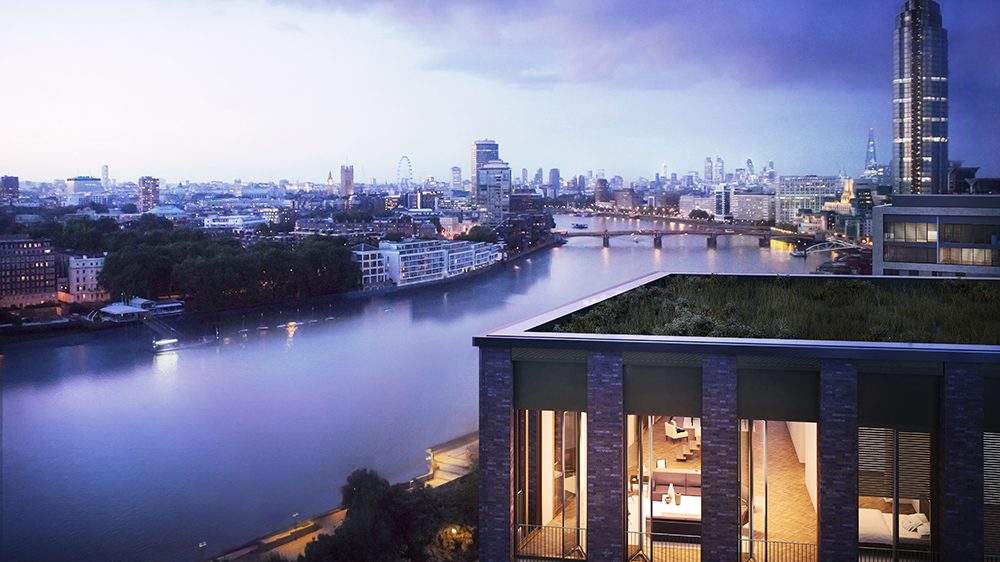

The Capital Building is set within the framework of the Terry Farrell and Partners masterplan for the area around the new US embassy, Embassy Gardens.
The circa 150 residential units and roof terraces are distributed between 4 buildings of different heights plus an additional bridge-link building facing the River Thames. All buildings share a raised landscaped courtyard which accommodates car-parking and retail below.
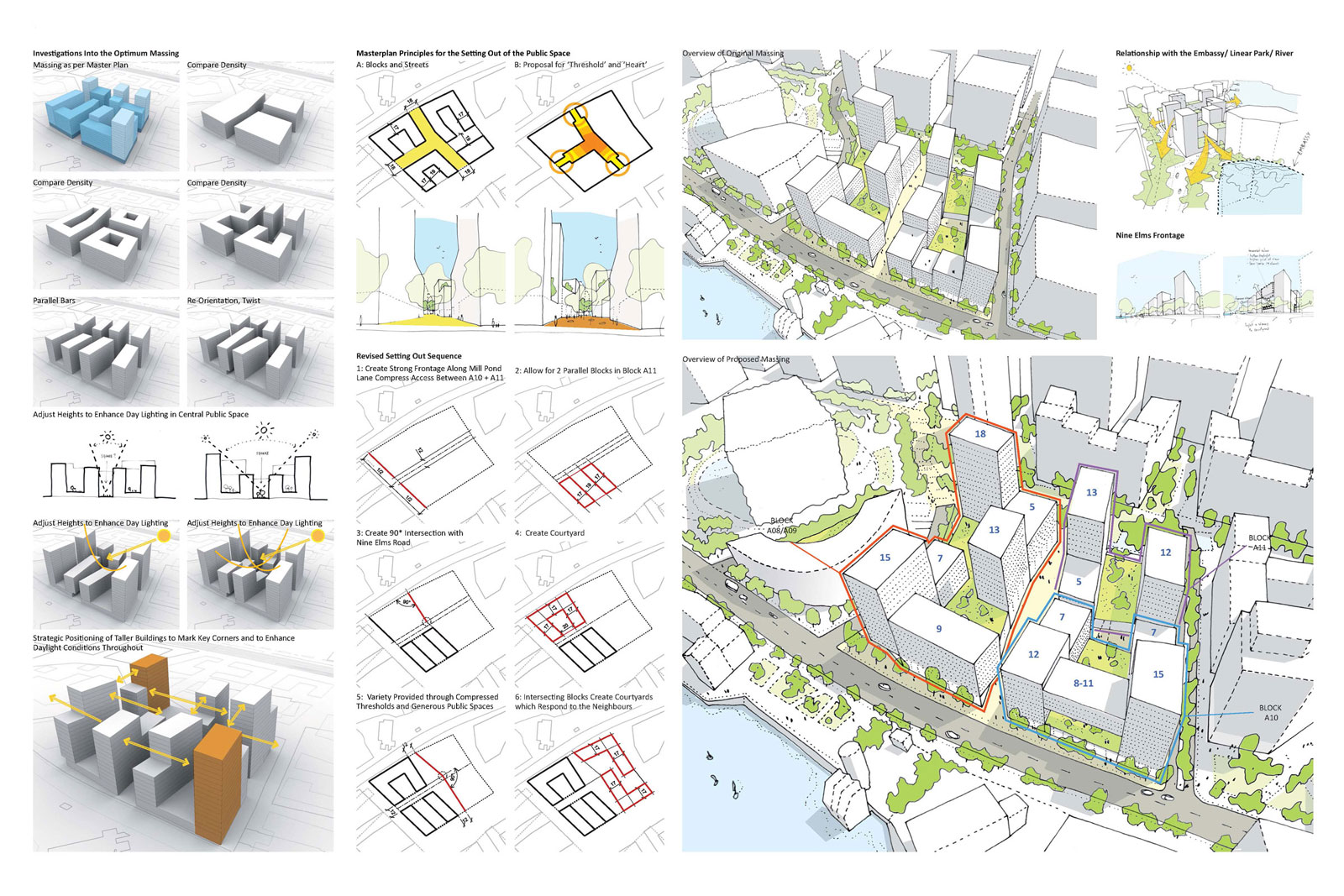
Inspired by late 19th/early 20th-century large masonry buildings in the US, and the American school of Louis Sullivan, the robust buildings express strong vertical lines and accentuated top floors. Situated at the western gateway to the site, these have become a landmark in this new district.
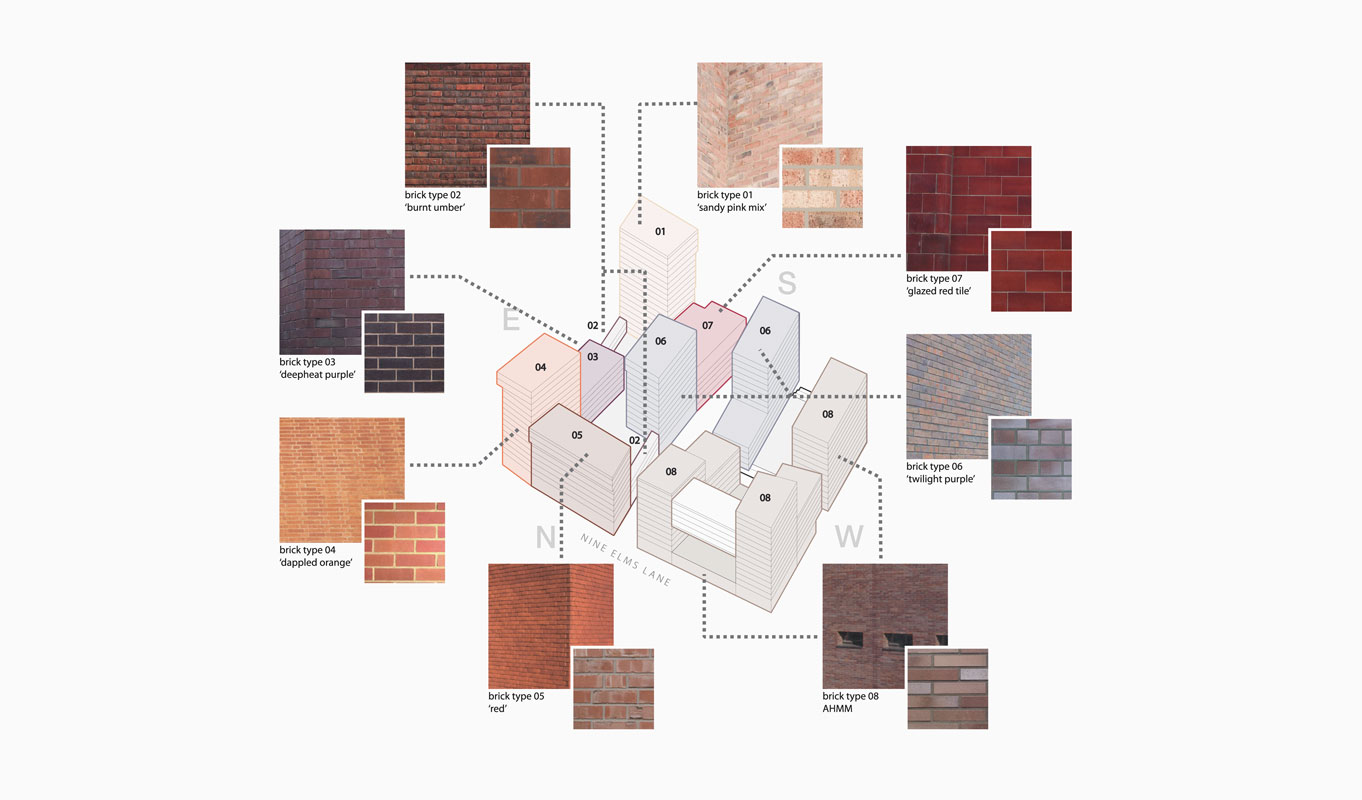

The group of buildings sits with two other high-density residential developments to complete Phase 1 of the Embassy Gardens Masterplan. When seen from a distance, the buildings form a unified backdrop to the new US Embassy.

(Project Team)
Architect Allford Hall Monaghan Morris ; Planning Consultant CBRE ; Landscape Architect Camlins ; Structural / Services Buro Happold ; Environmental Consultant Waterman Group ; Energy Consultant Element Energy ; Transport Engineer Halcrow
Brentford Waterside
Hounslow, London
Town Centre Regeneration Scheme
Type: Masterplanning
Site Area: 4.79ha
Dwellings: 876 (max)
Density: 203 d/ha
Year: On-going RIBA stage 03
Client: Ballymore Group
Whilst at Allford Hall Monaghan Morris, Pencilmen Architects founder Joao Guedes successfully lead the Hybrid Planning Application of a large regeneration scheme for Brentford Town Center, London.

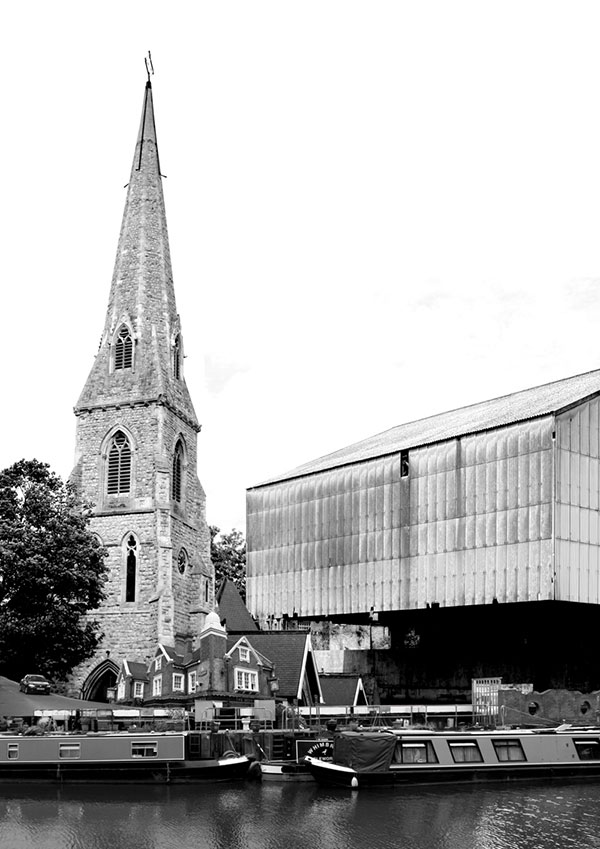
Brentford Waterside Masterplan is a collaboration between AHMM, Glenn Howells Architects, Maccreanor Lavington and Grant Associates for Ballymore Group.
The proposals establish a high-density, low-rise mixed-use scheme which will revitalise the High Street and create direct links to the River Brent, Grand Union Canal and related waterways.

Along the High Street, the scale and grain of the proposals create a strong and well articulated frontage, which accommodate large portions of retail to create an attractive and lively town center. The new frontage is set back from the road to increase pavement widths, include trees and accommodate the cycle superhighway.
To the South, the scheme will make a significant stretch of waterfront accessible and will accommodate several leisure uses. The proposals establish a network of pedestrian routes across the site that will form continuation of the River Thames Path National Trail.

North-south yards echo the historic urban grain, once associated with water related uses. These narrow pedestrian routes are designed to maximise permeability and enhance the incredible potential of the site by linking the main street to the waterfront.
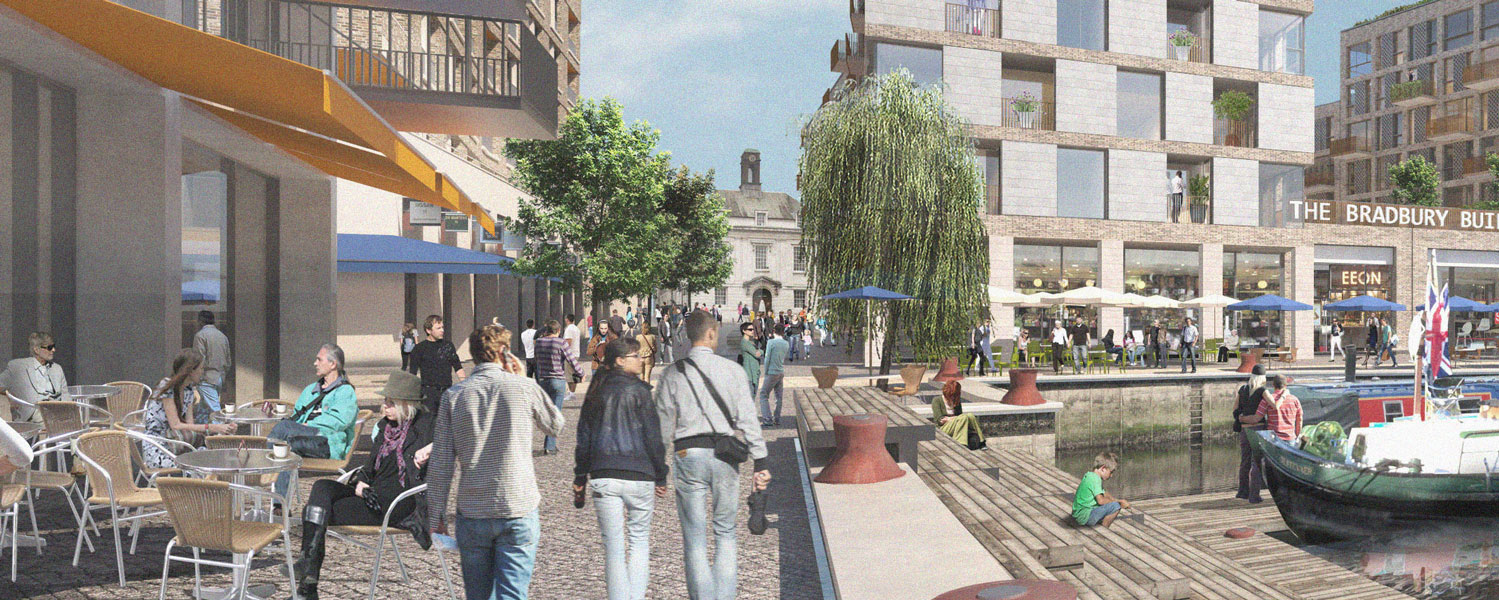
(Project Team)
Architect Allford Hall Monaghan Morris ; Planning Consultant DP9 ; Landscape Architect Grant Associates ; Structural / Services Pell Frishmann ; Environmental Consultant Peter Brett ; Energy Consultant Hoare Lee ; Retail Consultant Savills ; Transport Engineer WSP ; Daylight Consultant GIA ; Public Consultation Soundings
Wellington Row
Columbia Road, East London
Side Return
House Extension
Type: Residential Refurbishment
Floor Area: 121 m2
Value: (undisclosed)
Year: 2015
Client: Private
Prior to founding Pencilmen Architects, Joao Guedes lead the meticulous house refurbishment and extension of a two storey, mid terrace, London Victorian house within the Jesus Hospital Estate Conservation Area in Bethnal Green, London.

Located in close proximity to Columbia Road, East London, the new construction sympathetically refurbishes and extends the rear of the house, positively contributing to the conservation of the historic street scene.
The proposals create additional area and reconfigure the existing layout. Albeit small in scale, the alterations produced impressive results with a very positive impact on the usability of the house, upgrading the old structure to modern standards of living.
The new arrangement creates a larger, brighter and more usable kitchen/dining area and enhance the connection with the garden. The proposed side-return infill extends across the width of the property bringing the disused garden return space into the curtilage of the house.
At first floor, the extension allows for a more efficient use of the space, it accommodates a bathroom and a small study with wardrobe, adding precious storage space for which the property is in much need. In addition to the extension, new rooflights were introduced to bring more light into the first floor, north facing rooms.

London stock bricks were found on site, left behind from a previous building life. These were reused internally.
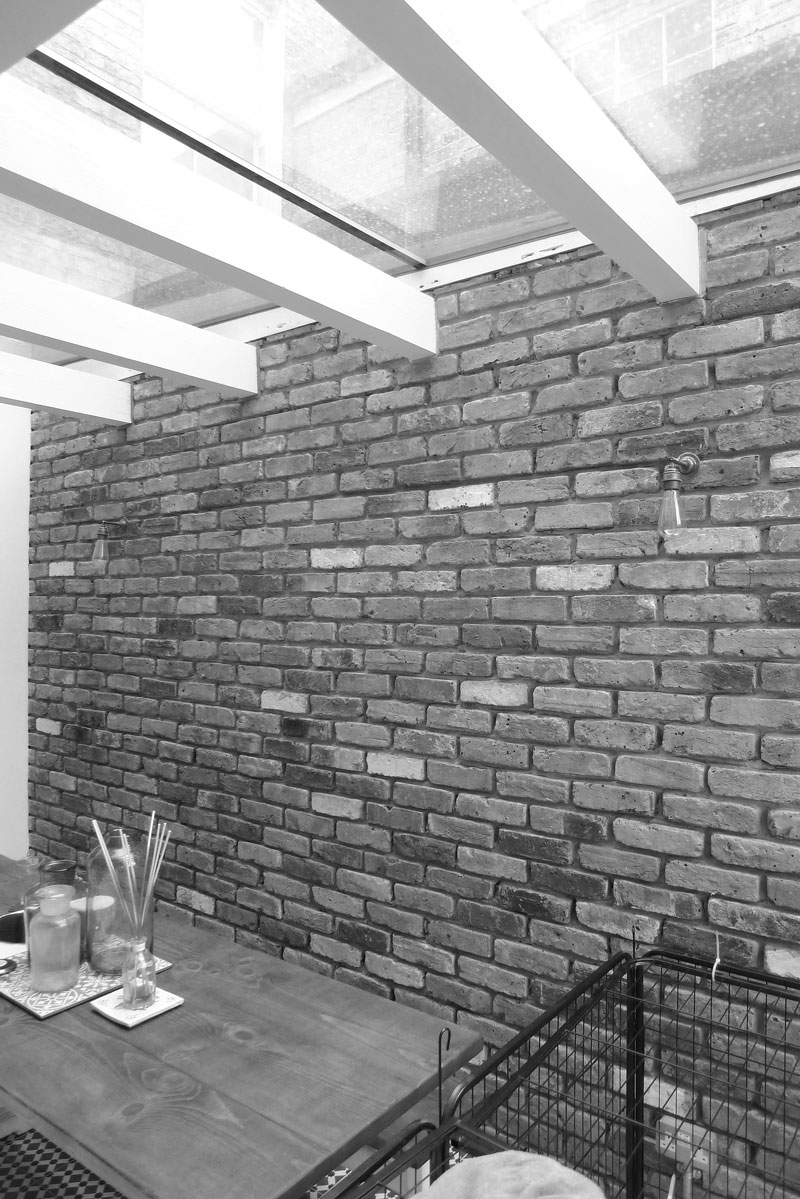
(Project Team)
Architect Joao Guedes Ramos ; Structural Engineer Mike Egan ; Main Contractor PHS
Maison Martinelli
Marvila, Lisbon
Building Refurbishment
Type: Retail + Residential Refurbishment
Gross Floor Area: 212 m2
Value: (undisclosed)
Stage: RIBA stage 03
Client: Private
We are excited to be developing our first project in Lisbon, comprising of retail, residential refurb and a loft conversion for the Martinelli family. More info will follow…

Coming Soon
We believe in making architecture a valuable experience for everyone, from client to end user.
Pencilmen Architects is a London-based architecture and interior design practice, established in 2017 by Lisbon-born Architect Joao Guedes Ramos. The studio works in a variety of sectors and scale of projects, currently active in both Portugal and the UK.

As a studio we approach each project differently and like to work with a diverse range of clients: from individual homeowners to larger organisations. Yet our goal remains consistent: to create meaningful and inspiring spaces where people feel comfortable, contributing to a more sustainable landscape, economy and community.

Design Better
We are committed to designing the best possible architecture to deliver:
Healthy environments that last.
Places that are human and appealing.
Spaces that are immersive and exciting.
Homes that are practical and beautiful.
Cities for people and built on heritage.
Landscapes to provide rest and peace of mind.
Holiday places that allow to escape.

Two cities, one purpose.
Our two offices work as one, for everywhere.
We use our locations strategically to dial up the positives of both cities, finding inspiration and efficiency. Our studio makes the most of growing professional links between countries and teams, always looking to work with the best talent so we create better projects.
We also like to keep track of the big picture. Working abroad allows to reach further, to step back and gain perspective.
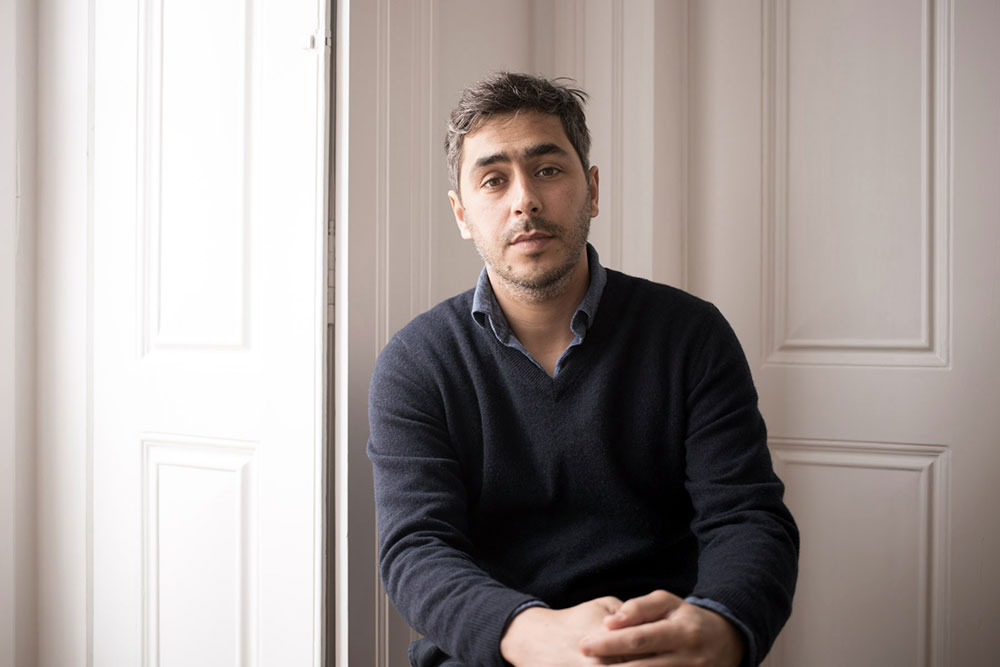
Joao Guedes Ramos
Director · DipArch (UTL), RIBA
Prior to founding Pencilmen Architects, Joao amassed over a decade of experience working with large design-led architectural practices across Portugal, Spain and the UK.
Most recently, at Allford Hall Monaghan Morris, he played a key role in delivering a number of projects including the Capital Building at the Embassy Gardens development in Battersea, the Signal Townhouses in Greenwich for U+I, and the Brentford Waterside masterplan, a large regeneration scheme for Ballymore Group.
OUR VALUES
Having a strong company culture is important, these are our core values. We believe this will enrich the experience of working with us.
1.PEOPLE
Architecture done by people, meant for people.
2.TRANSPARENCY
No hidden agendas, straight talking. Every step of the way.
3.DELIVERY
We work hard and always deliver on our commitments.
4.CHARACTER
Friendly and open minded, great ideas start with a conversation.
5.QUALITY
Design with passion and aim for the best possible results.
JOBS &
INTERNSHIPS
We currently have (2) employment opportunities: London (1) + Lisbon (1).
If you are a top student, graduate or have at least 3+ years work experience, please send us a cover letter, CV and representative examples of your work (under 7MB, please).


